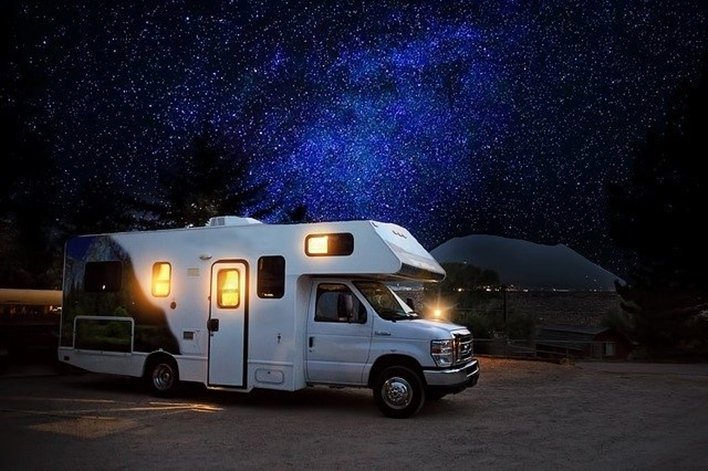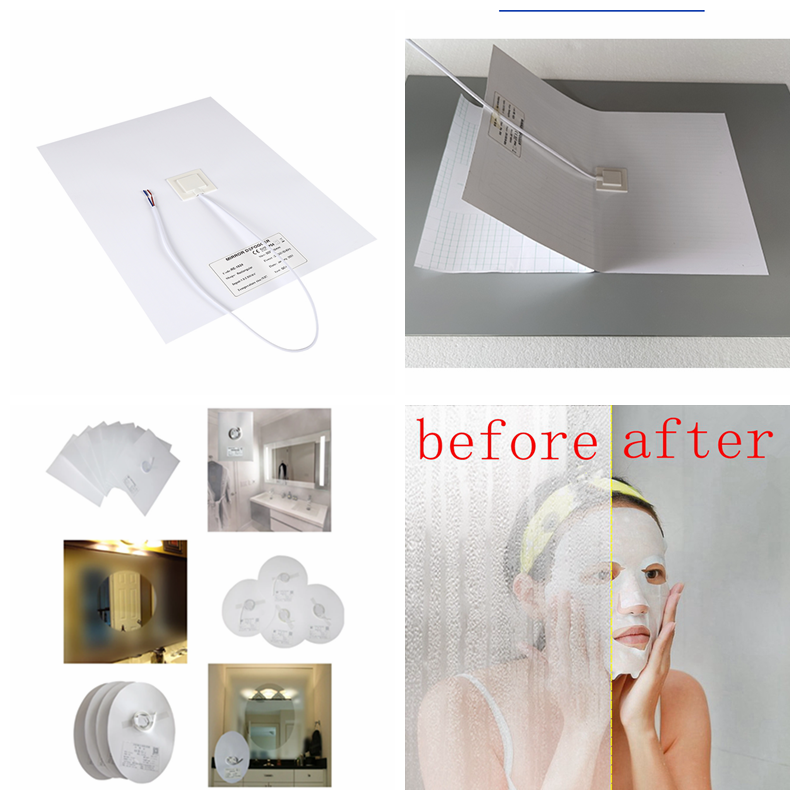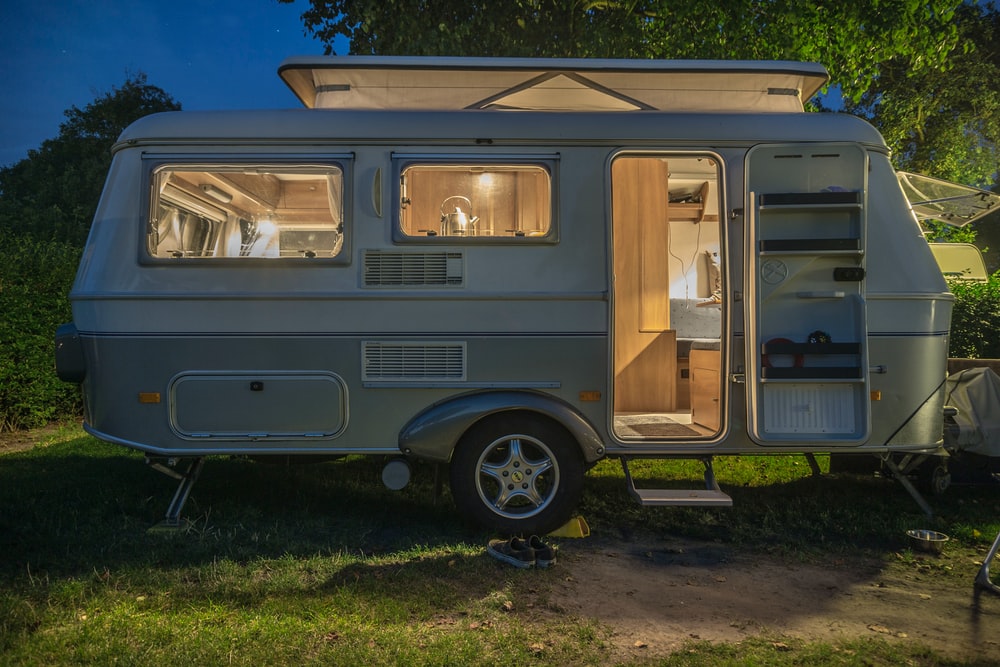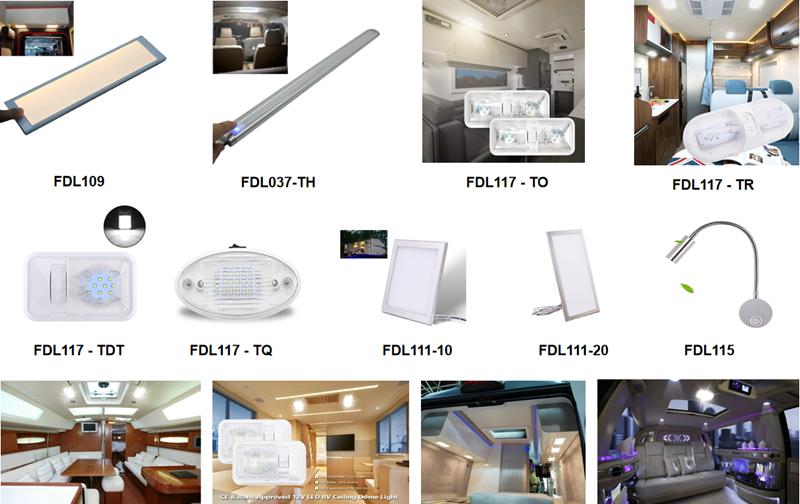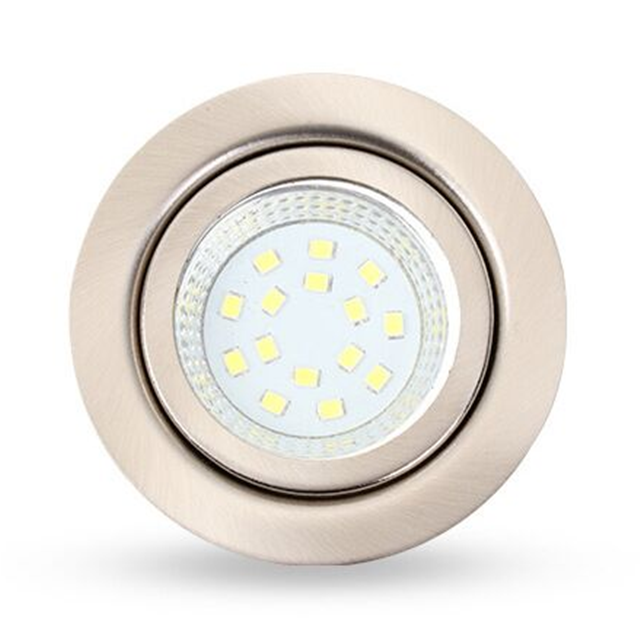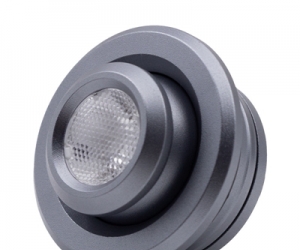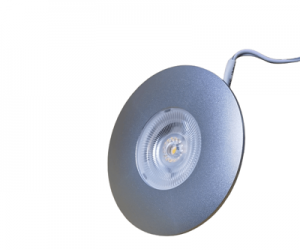PLAN
There’s an adage that goes, “measure twice and cut once.” Always make sure that every measurement you take for your new kitchenette is correct.
On average, a kitchenette will take up about 80 square feet of space, so make sure you have at least that. If you’re low on space, consider borrowing some from adjacent areas. You can also consider taking down a wall or two to create additional space for your kitchenette.
Once you have the measurements down, commit your kitchenette floor plan to paper (or to a computer-aided drafting program, if you prefer).
The most important measurement here is the kitchenette’s outer boundary, but if possible, you should also pay attention to the work triangle. Organize your stove, sink, and refrigerator into a triangle and mark down their positions.
As for your counters, a parallel galley-style layout is a commonly recommended design. You get counter space on either side of the kitchenette and, with enough space left over, possibly enough for a small central island. If you really want an island but don’t have enough space, you can go with a mobile one mounted on casters.
SHOP
A kitchenette is a small space, so don’t expect to be able to fit whatever full-sized appliance you want in there. Always go for compact, space-saving appliances that can easily be installed under or inside cabinets. On that note, built-in appliances will also go a long way towards helping you save space.
The one area of the kitchenette that you can’t scrimp on, however, is the sink. It’s always a good idea to plan for ample sink space No matter how small the kitchenette. It’ll take up more space, but a double sink will prove more than useful.
MAXIMIZE
Make the most out of the small space you have by maximizing available storage. You can use cabinet organizers, corner units, and under-cabinet storage systems. If you have a kitchenette with only one wall, hang cabinets from the ceiling to maximize vertical storage space.
Here are a few accessories that can maximize storage space in your cabinets:
- Pullout / rollout shelves and organizers
- Pull-down shelves
- Swivel shelves
- On-door storage
- Trash can pullout
- Lazy Susan
- Cabinet dividers
- Stemware holders
- Knife blocks and knife rack pull-downs
LIGHTEN
The right lighting layout can help give the impression that your kitchenette is bigger than it actually is. If at all possible, try to place your kitchenette in an area with a large window or a skylight.
Adequate natural lighting is the best way to create an illusion of space in a small kitchenette, but if your options are limited make sure provide enough artificial light to make working in the space as easy and comfortable as possible. Take the mantra “up, down, and all around” to heart. That is, aim for a mix of up, down, and all-around lighting.
Another tip for maximizing light in a small kitchenette is to make the main color either white or any other light hue that can reflect light. A mirrored backsplash will also help distribute light and maintain the illusion of a larger space.

PERSONALIZE
Finally, add a few personal flourishes to your kitchenette. These can be anything from colorful refrigerator door magnets and personalized oven mitts to an intricately designed, eye-catching backsplash layout. Just remember to use accessories that take up minimum space.


